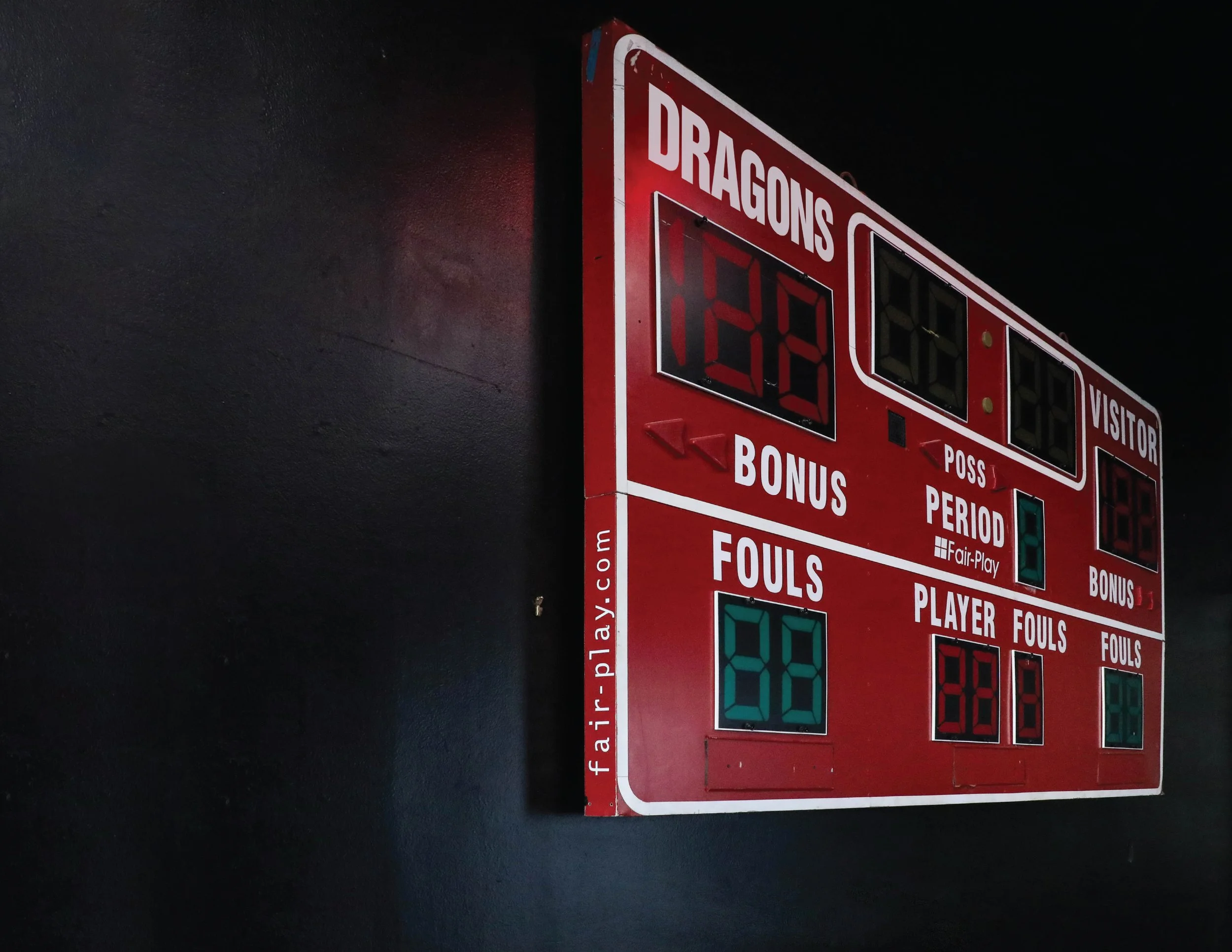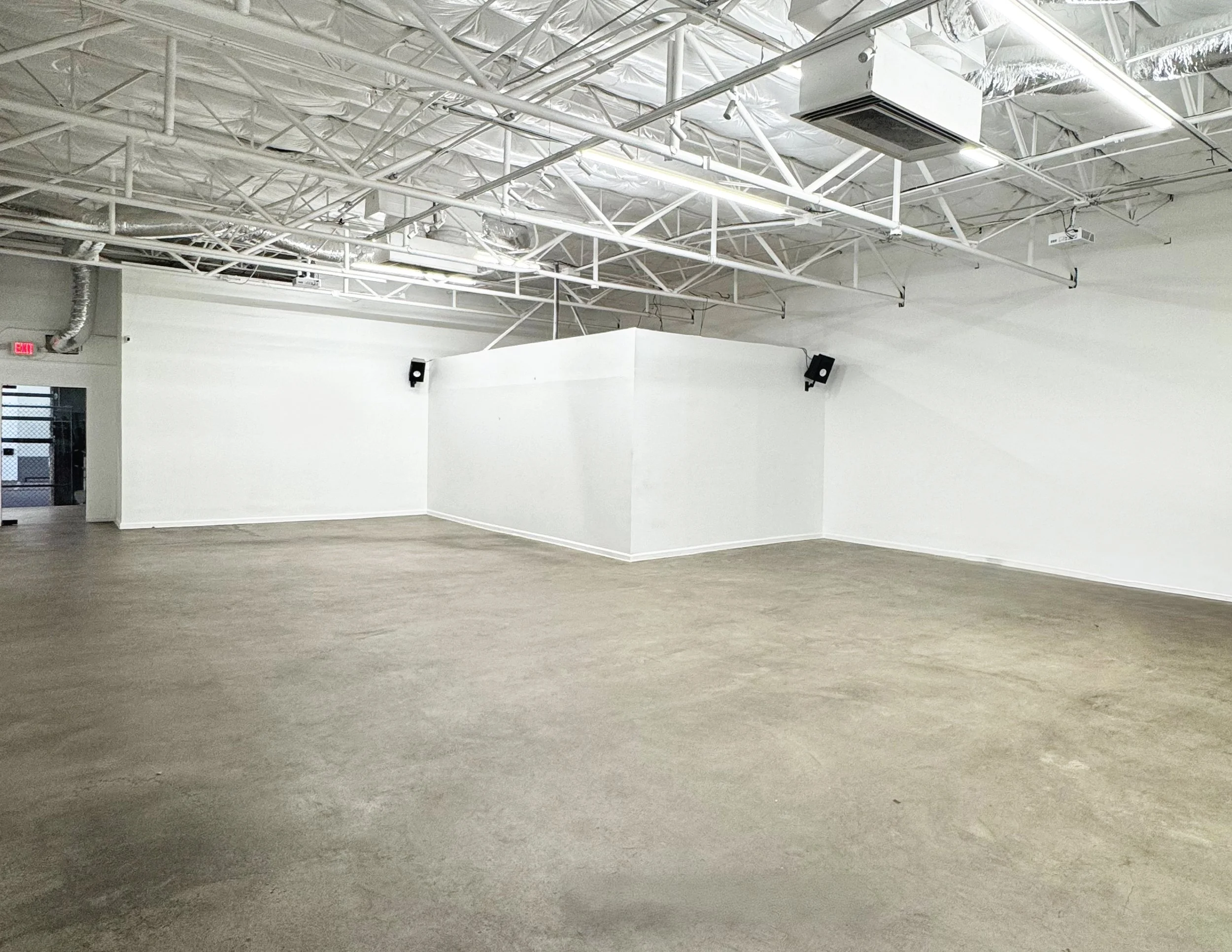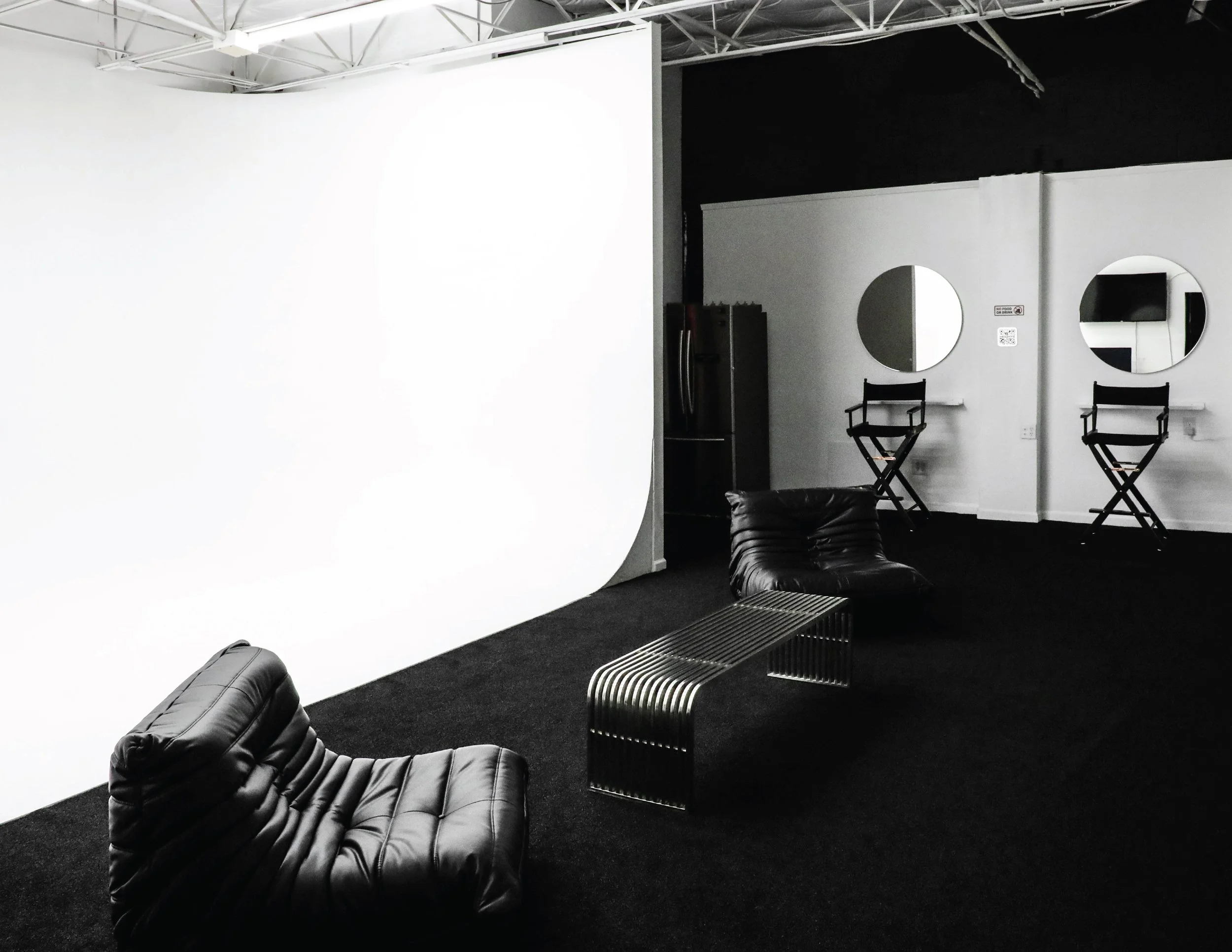RENT THE ENTIRE SPACE
*
RENT THE ENTIRE SPACE *
WHAT’S INCLUDED
-
A fully blacked-out basketball court complete with white court lines, chain-linked fencing, and a custom scoreboard wall.
-
An official high school/collegiate sized scoreboard useful as the backdrop for endless content.
-
A 50 foot white gallery hallway equipped with gallery track lighting and multi-colored LED lighting.
-
Delivers crisp 4K visuals from an ultra-short throw distance, perfect for immersive viewing without occupying floor space. Integrated seamlessly into the ceiling for a clean, modern look.
-
DescripThe Main Event Room offers a clean white canvas designed to transform for any occasion.
-
Our cyc-wall photography studio is designed to give creators a seamless backdrop for limitless content.
-
2 dedicated restrooms for the Main Event Hall and 1 dedicated restroom for the Cyc-wall studio.











